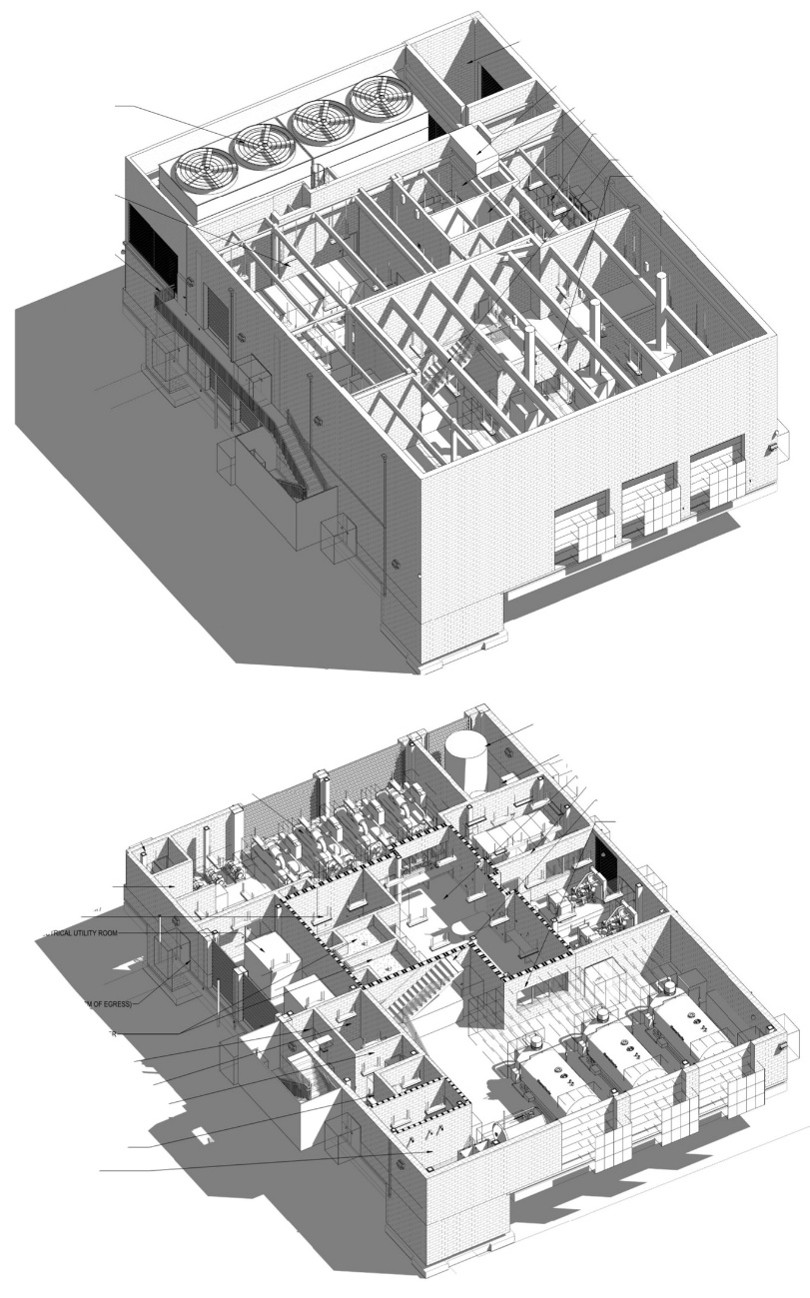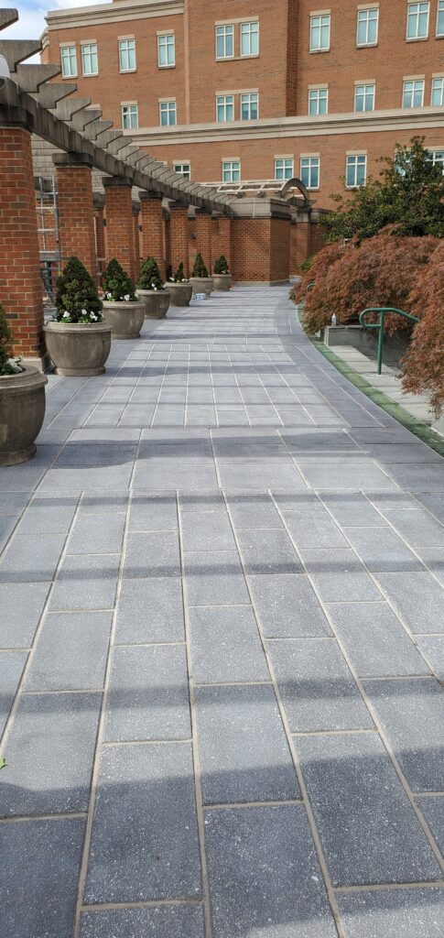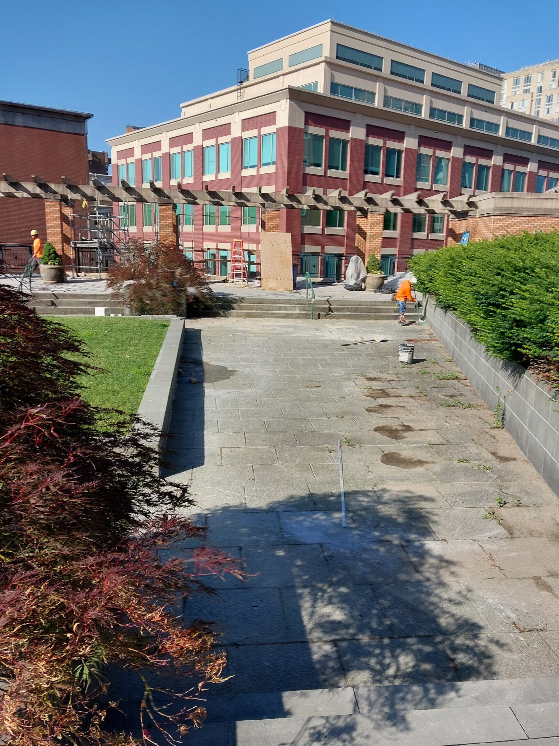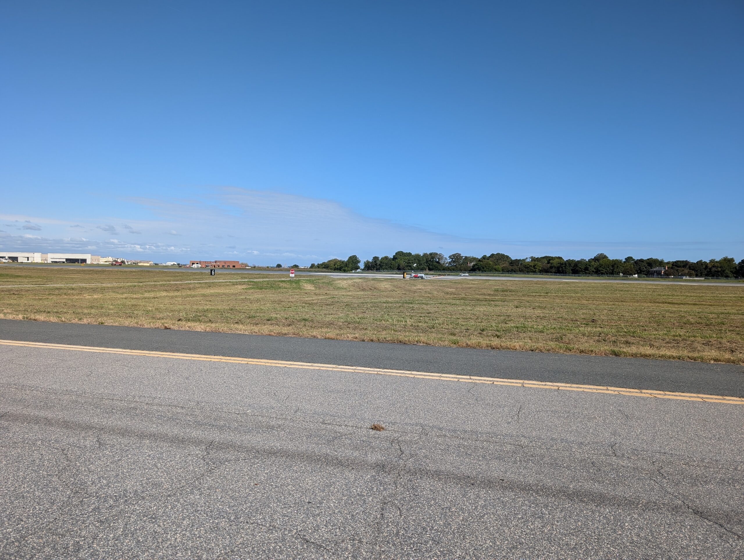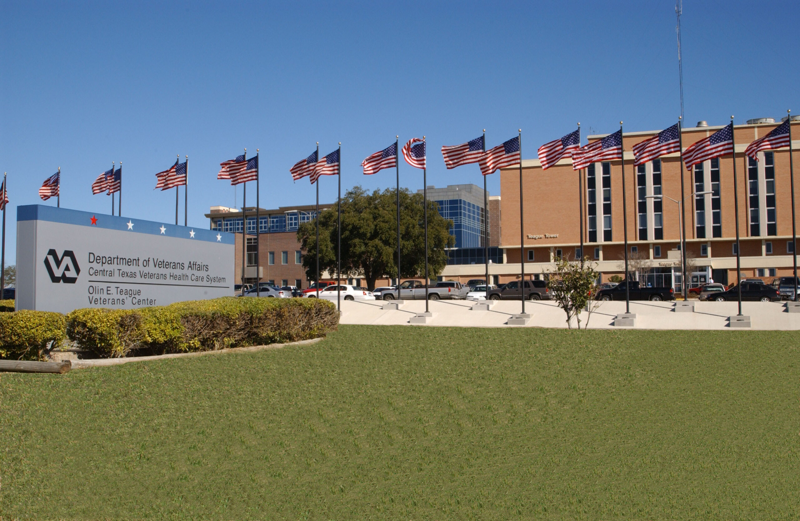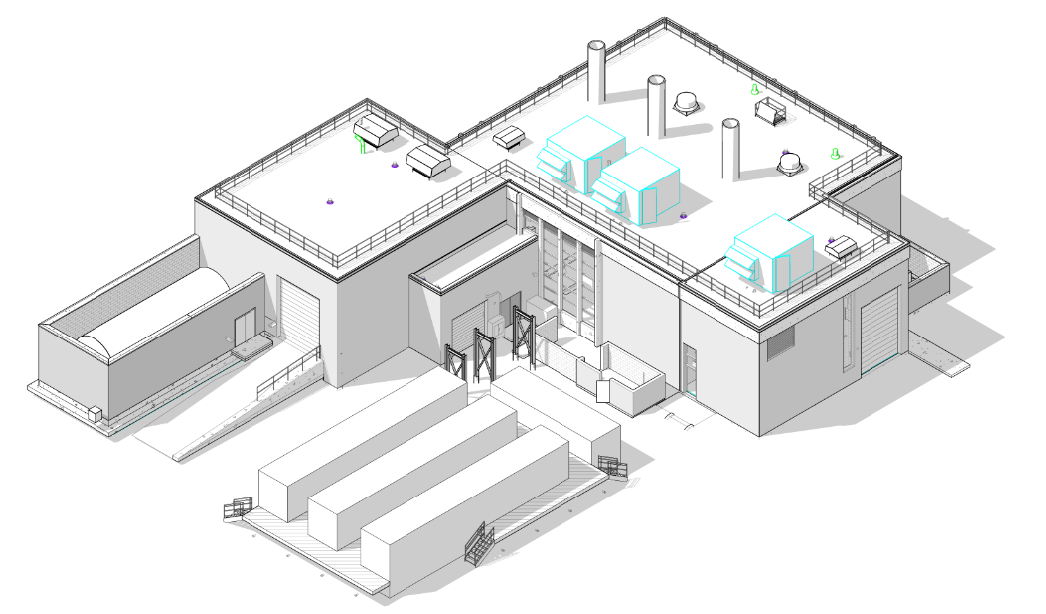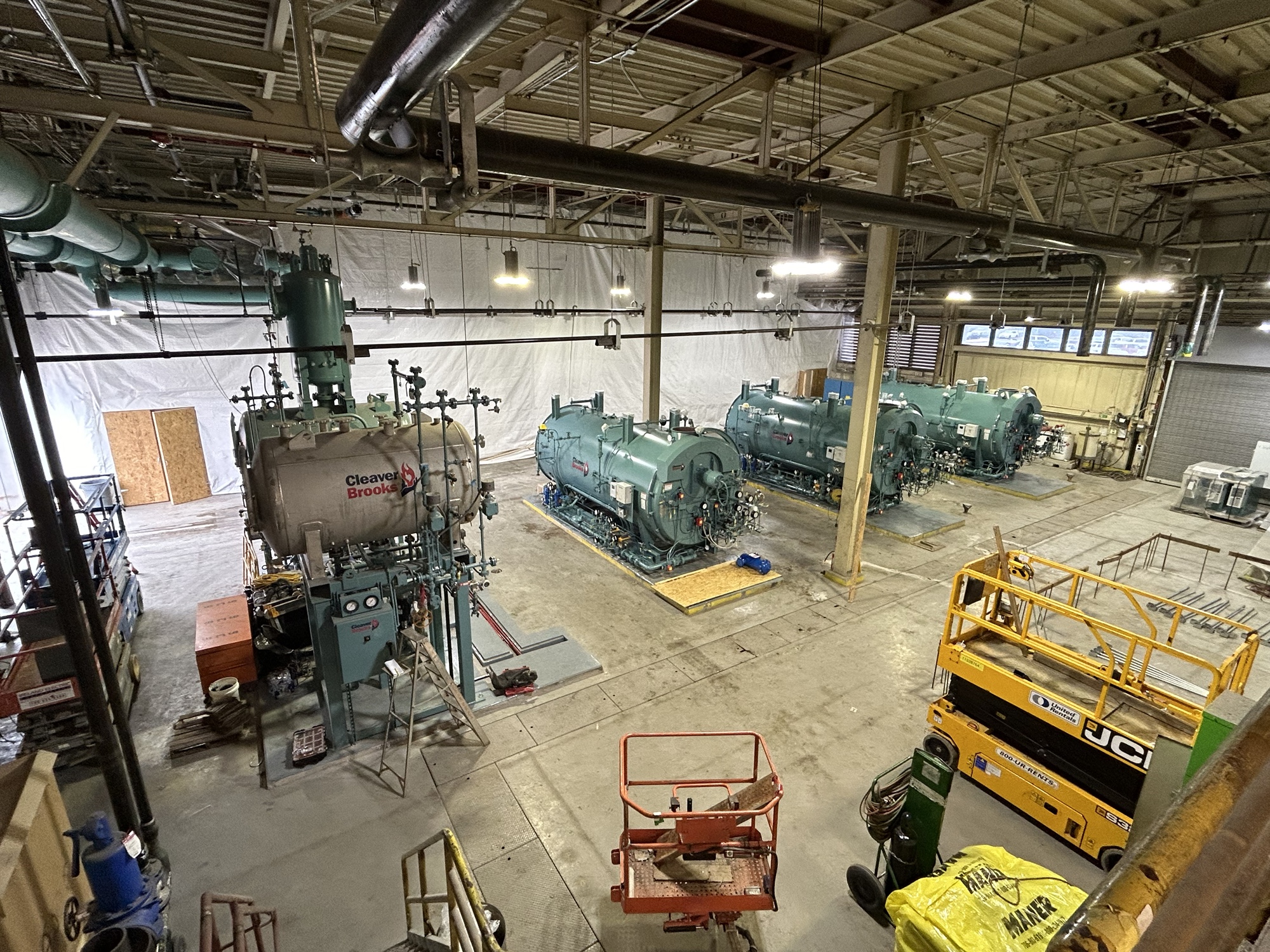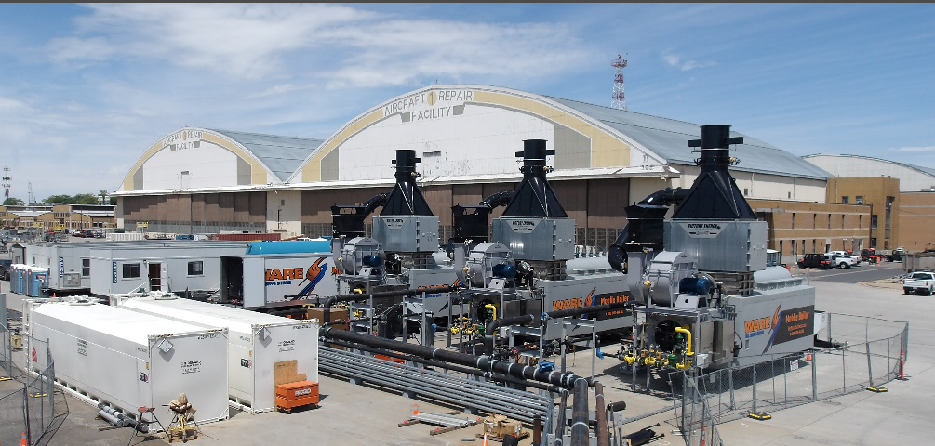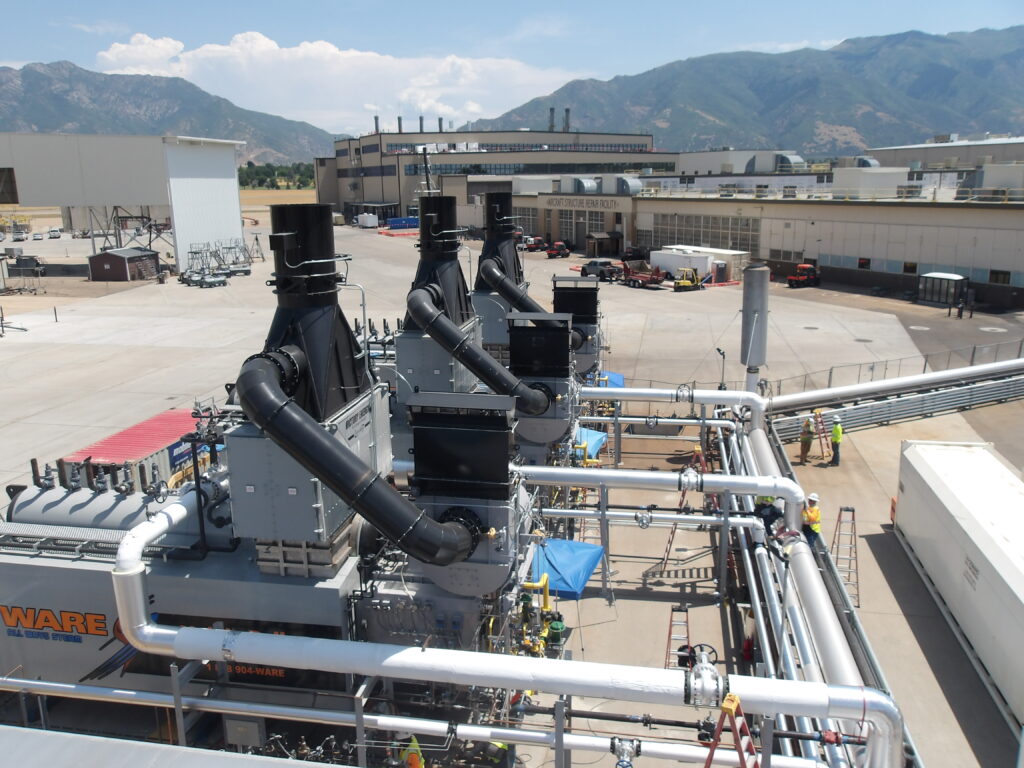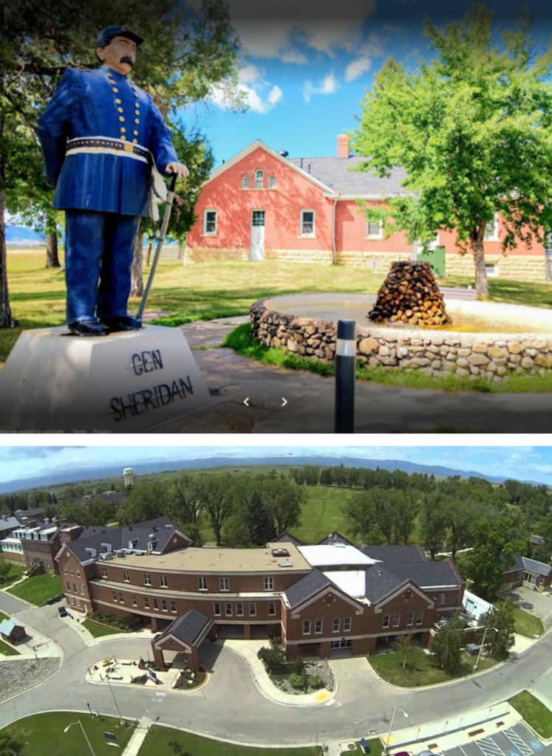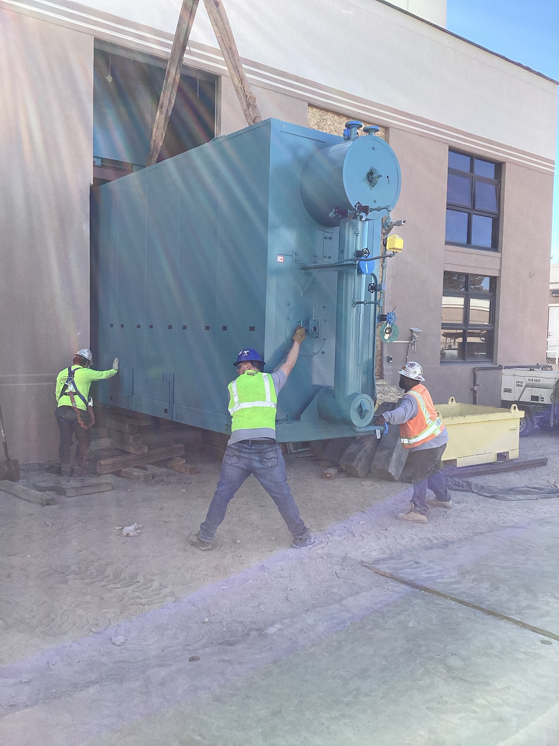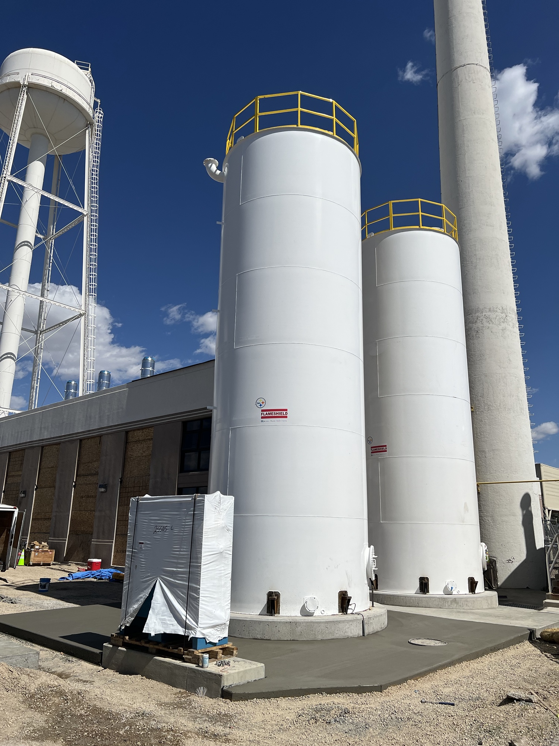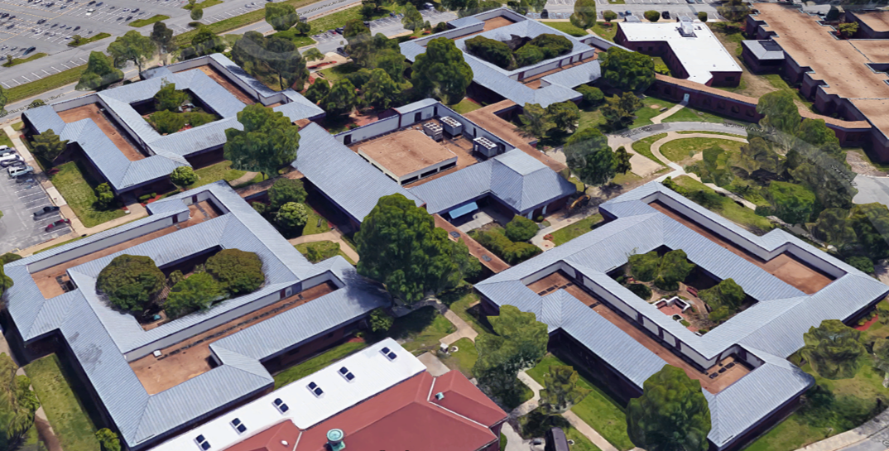ELIZABETH GARAGE AREAS B AND C
Location: Alexandria, VA
Scope of Work:
Federal Government project for the structural and waterproofing repairs to all levels of the Area B and C of the Elizabeth Parking Garage located in the Albert V. Bryan US Courthouse.
Work includes shoring, demolition, and permanent concrete repairs for 3250 square feet of concrete slab and beam repairs along with removal and replacement of waterproofing and final painting.
Project requires night work hours and close coordination with the Judges and courts in order to minimize noise and dust and minimize disruptions to court proceeding and traffic.
Project also requires 120 parking spaces for the relocation of Court staff parking to other local parking garages.
REPLACE SEISMICALLY DEFICIENT BOILER PLANT, BUILDING 8
Location: Reno, NV
Scope of Work:
Federal Government Design-Build project to design and construct a new 11,000 square foot Central Utility Plant (CUP) to house the boilers, chillers, cooling towers, and the bulk oxygen system which will provide steam, heating and cooling for the entire Reno VA Medical Center.
Work also includes the demolition of the existing Boiler Plant after the CUP is fully operational.
The demolition site will be converted to a paved, striped surface level parking lot.
AV BRYAN COURTHOUSE PLAZA REPAIRS PHASE 3
Location: Alexandria, VA
Scope of Work:
Federal Government project to remove and replace 3,900 square feet of hot applied waterproofing membrane, pavers, and expansion joints in the Courtyard Plaza.
Includes removal and replacement of plaza trees, 3,900 sf of landscape planters, and 900 linear feet of trench drains.
Project requires irregular work hours and close coordination with the Federal Judges, staff, and courts in order to minimize noise and dust and minimize disruptions to court proceedings.
CHAMBERS FIELD INSTALL RUNWAY 28 ILS INFRASTRUCTURE
Location: Norfolk, VA
Scope of Work:
Federal Government project to construct the site infrastructure required to support installation of a new Instrument Landing System (ILS) for Runway 28 at NS Norfolk.
Work includes construction of paved access roads, concrete foundations and equipment pads, earthwork, grading and drainage, erosion and sediment control, underground electrical and communications ductbanks, conduits, handholes, power and fiber optic cables, and power distribution equipment.
REPLACE BOILERS AND BOILER PLANT
Location: Temple, TX
Scope of Work: Federal Government project to replace the existing boiler plant Building 58 equipment and construct a new 13,700 square foot Energy Center which will service the entire Medical Center.
The new Energy Center incorporates three large water-tube boilers (17,500 lbs/hr) and associated pumps, tanks, and equipment. The new building serves as the central hub for campus servers, sub-servers, telecom equipment, and IT staff.
MODERNIZE BUILDING 108 BOILER PLANT AND SYSTEMS
Location: Mountain Home, TN
Scope of work: Federal Government project to renovate the existing 9,795 square foot Boiler Plant Building 108 to include demolition and replacement of three 40,000 lbs/hr boilers, piping, ancillary equipment, HVAC equipment, and interior structures.
Other renovations include the control room, break room, restrooms, fuel storage area, offices, generator room, and electrical room.
RENOVATE NORTH GATE DEFENSE SUPPLY CENTER RICHMOND (DSCR)
Location: Richmond, VA
Scope of work: Federal government project to renovate the North Gate of the Defense Supply Center Richmond (DSCR).
At the Truck Gate where the larger vehicles are inspected, renovate the entry lane including concrete, curbs, security fencing and gates, barriers, and utilities. Renovate the existing Truck Inspection Gate Building with upgraded finishes, lighting, plumbing, and HVAC.
Construct a new 600 square foot Truck Inspection Gate Building addition with toilet facilities, storage areas, and open office space. At the main entrance where regular traffic enters the base, renovate three incoming lanes and one outgoing lane.
Site improvements include replacing the internal active vehicle barriers, improved license recognition systems, drop-down gates, a new paved pull-off area, and three renovated guardhouses.
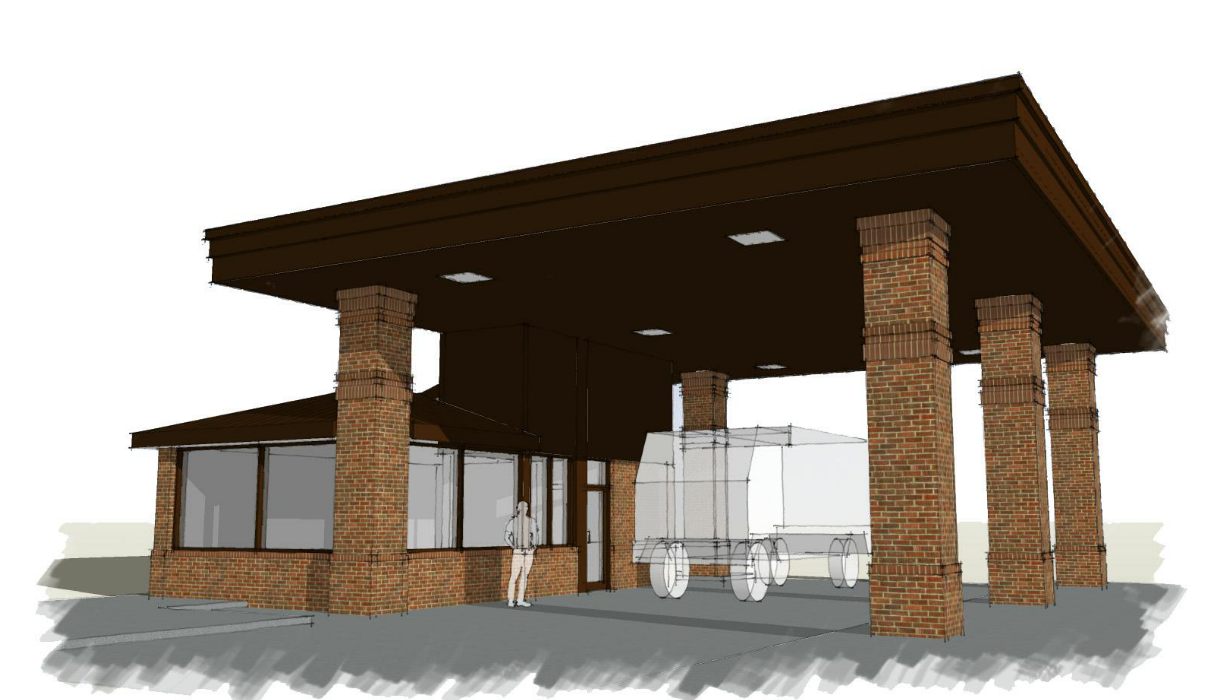
Location: Augusta, GA
Scope of Work:
Federal Government project to demolish the existing boiler plant systems and the roof mounted solar heating system and install a new complete boiler plant including three 300 HP boilers, deaerator, tanks, pumps, skids, and piping.
Project requires the installation of a trailer mounted temporary boiler plant.
HOFFMAN COURTHOUSE SECURITY UPGRADES
Location: Norfolk, VA
Scope of Work: Federal Government project to demolish the existing exterior entrance and construct a new concrete ADA accessible entrance and ramp to include anti-terrorism force protection bollards. Interior construction of a new 1,940 square foot Entry Security Screening Station, weapons storage room, raised Court Security Officer Station. Interior 1,100 square foot renovation to District Court Clerks offices, four attorney witness rooms, and two staff attorney offices.
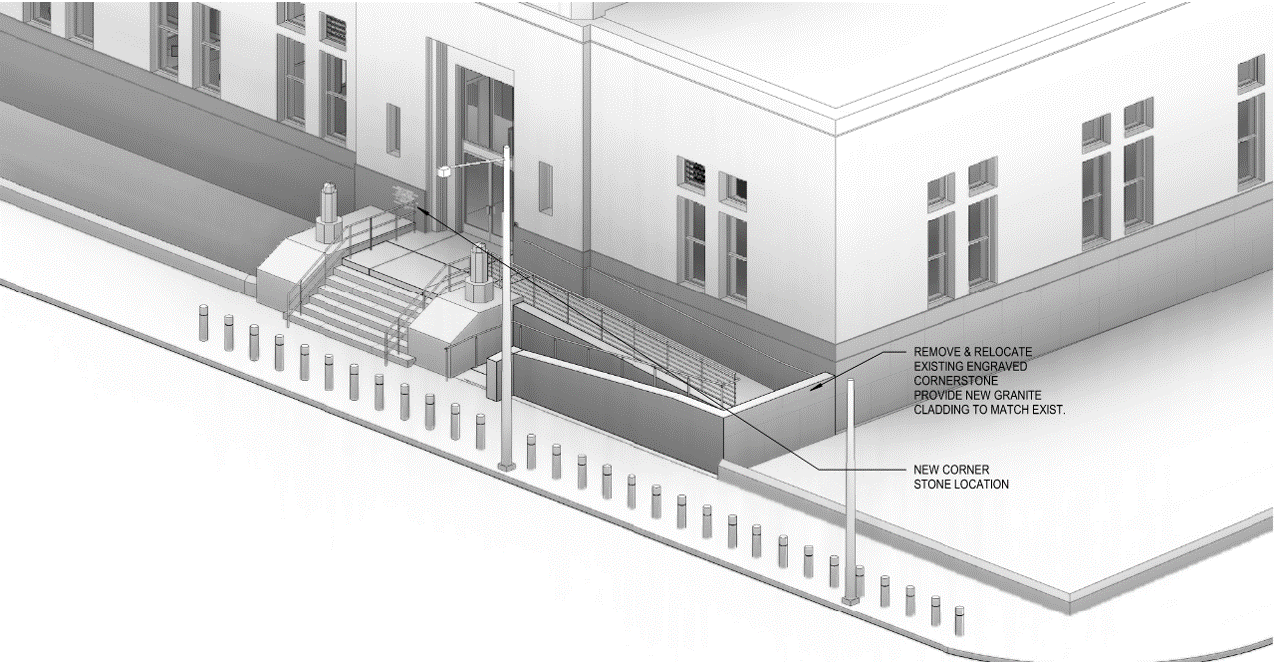
BUILDING 260 STEAM PLANT UPGRADE
Scope of work: Federal Government project for the demolition of eight boilers in Building 260 and installation of five new 50 million Btu/hour boilers with new dual-fuel (natural gas/fuel oil) boilers.
The boilers will achieve ultra-low oxides of nitrogen (NOx) emissions of 9 parts per million (ppm). This option will require phasing the boiler replacement in the existing plants to maintain steam production for the existing load.
The existing boiler fuel oil underground storage tanks (USTs) in both buildings will be removed and replaced with aboveground storage tanks (AST). The existing buildings will have seismic retrofitting and supporting equipment upgraded.
Location: Salt Lake City, UT
REPLACE BOILERS IN BUILDING 10
Location: Providence, RI
Scope of work: Federal Government project to demolish existing and replace three new 500 HP firetube boilers, complete new state-of-the-art boiler and burner controls.
The project also includes demolition of the existing boiler plant, structural additions to the building, construction of a new building.
Other supporting work includes new underground double-wall fiberglass fuel oil tanks, a new 50,000-gallon process water tank, new 500kVA pad-mounted transformer, and utility line relocations.
INSTALL NEW BOILERS BUILDING 13
Location: Wichita, KS
Scope of work: Federal Government project to renovate the existing 3,300 square foot boiler plant and construct a new 5,500 square foot blast rated boiler plant with high security measures and blast resistant components.
Work also includes all boilers, supporting equipment, plumbing systems, fire protection, full security system, and electrical work such as new medium voltage service, switchgear, emergency generator, and power distribution.
Location: Sheridan, WY
Scope of work: Federal Government project to demolish the existing coal fired boilers and subsystems and install two new dual fuel packaged firetube boilers, boiler plant components, and controls. The project will also include a new propane backup fuel system.
REPLACE BOILERS AND CONTROLS
Location: Grand Junction, CO
Scope of Work: Federal government Design-Build project replace boilers and controls, renovate the boiler plant structure and add building addition for staff space.
Included is the replacement of three 200 HP boilers with three fire tube wet back 300-HP boilers.
Associated equipment and systems include stacks and economizers, meters, water softeners, propane backup system, piping systems, and electrical panels.
The new building includes offices, break room, locker room, conference room, shower and toilet room, and closets.
Location: Hampton VA Medical Center, Hampton, VA
Scope of work: Federal Government project to renovate 37,037 square feet in five Domiciliary Buildings and to construct two building additions of 2000 square feet in the patient care areas and a new fitness center. Renovation includes all new plumbing, ductwork, HVAC equipment, and electrical systems.
All bathrooms receive a full renovation. Project to be conducted by building in five phases.
SAW is to procure a temporary Domiciliary modular building to allow for treatment during renovation.
The VA will move out of each building, occupy the modular building during renovation, then move back to the fully renovated building before moving to the next subsequent phase.

